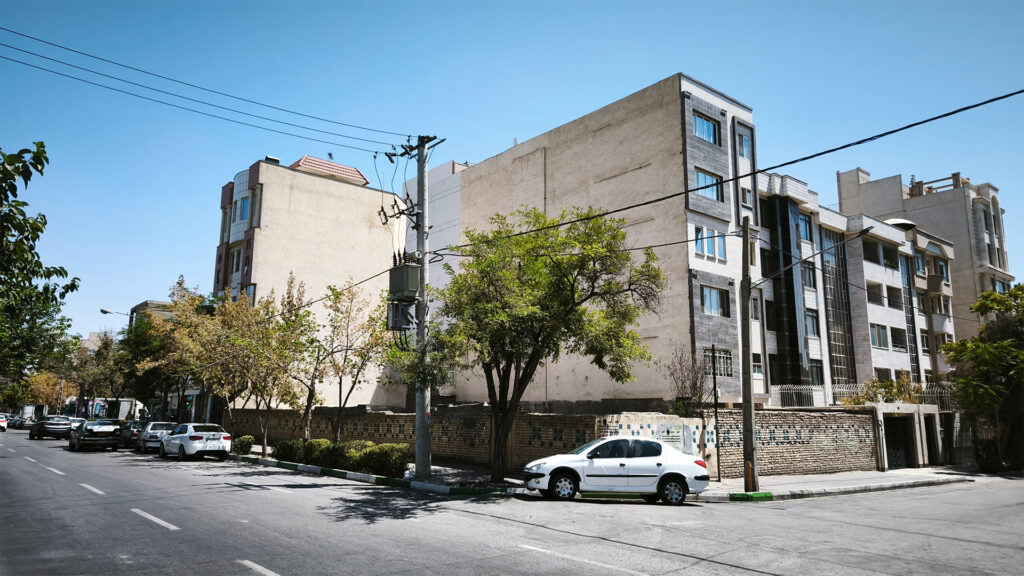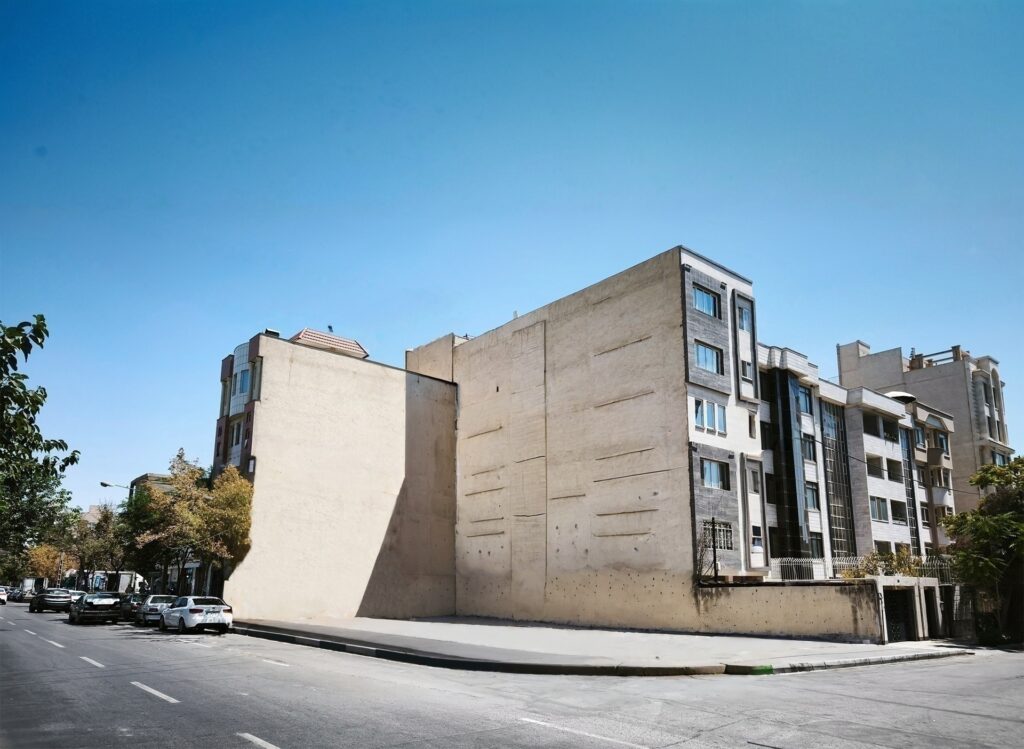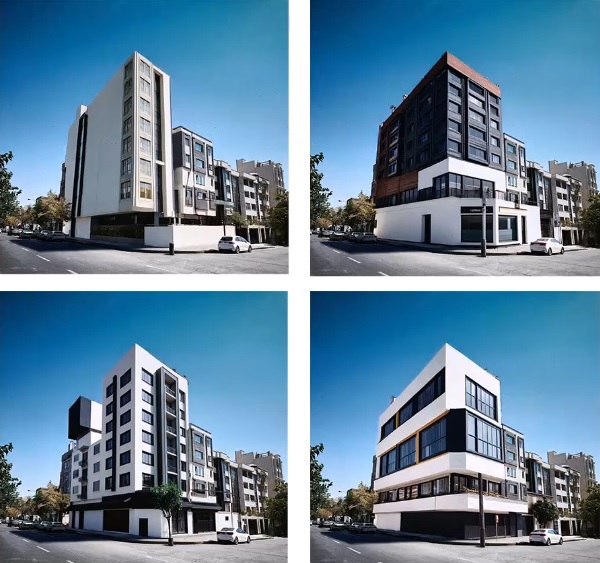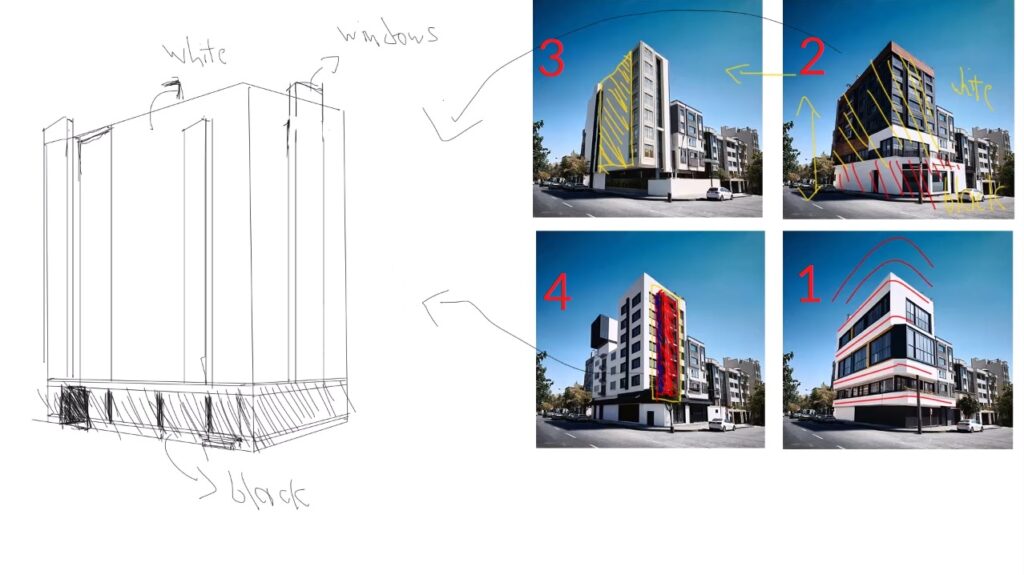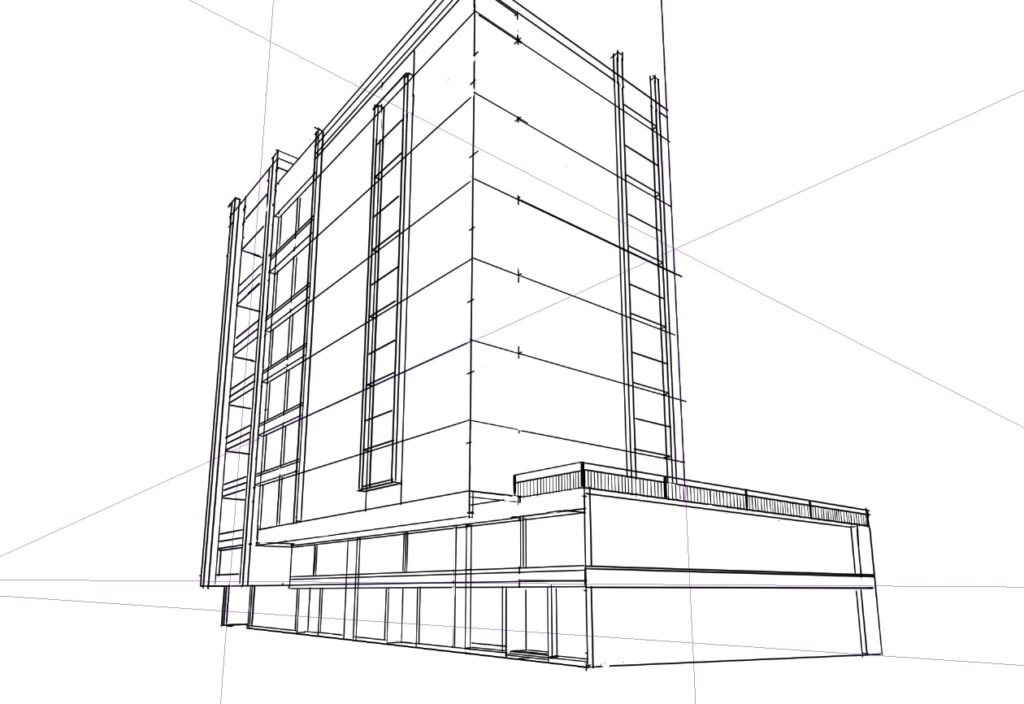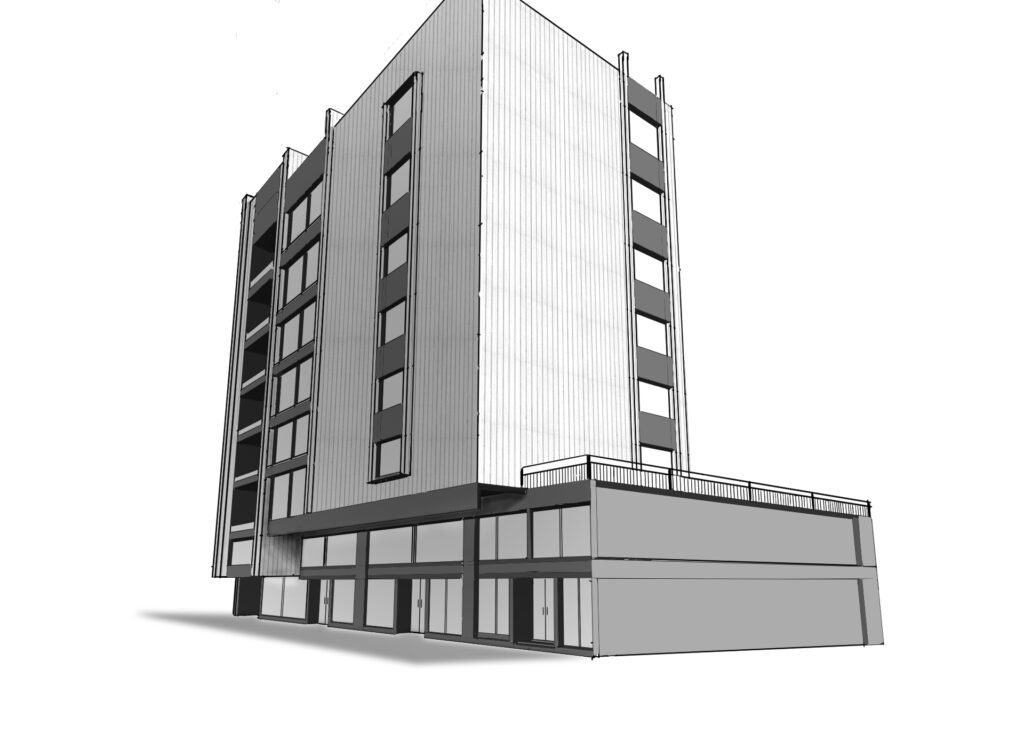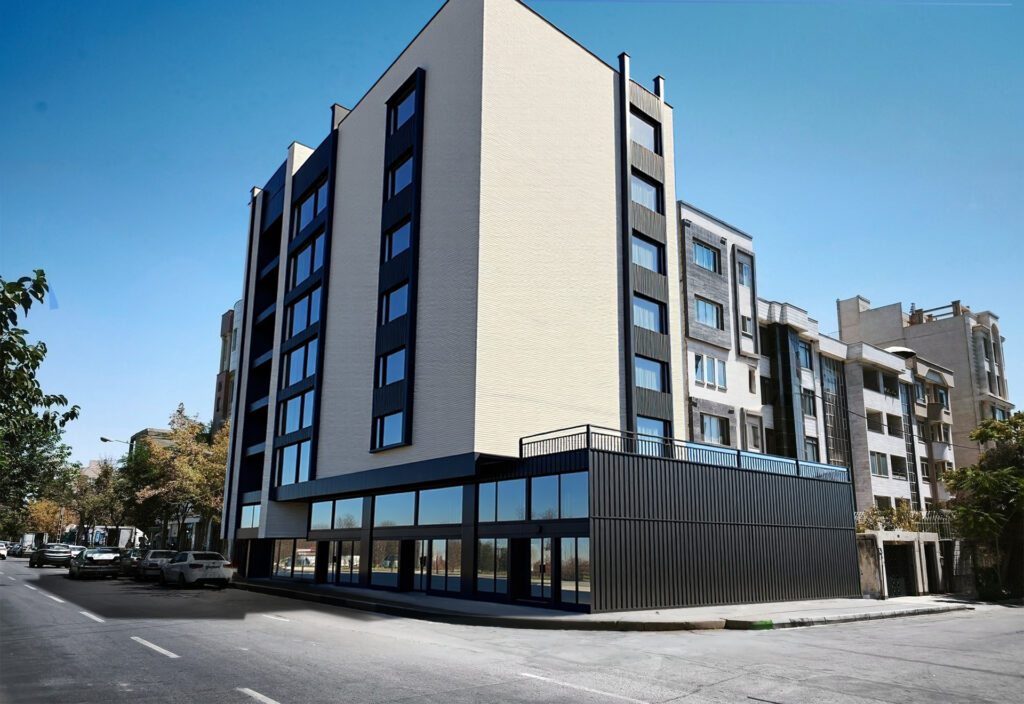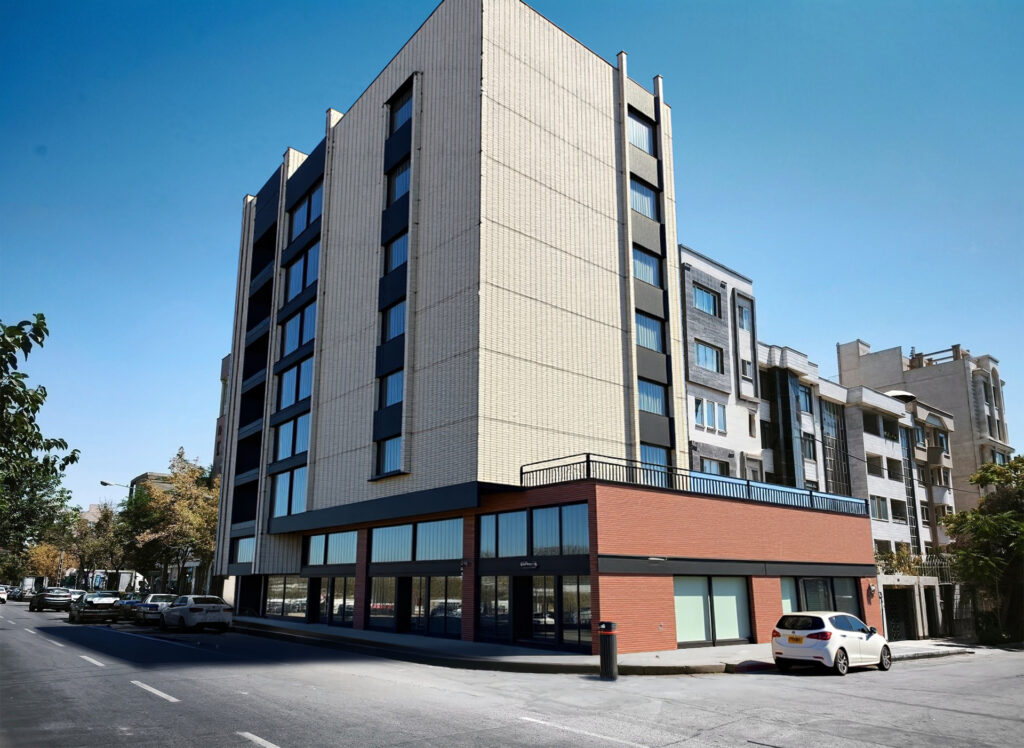Designing a Real Architecture Project with AI — From Concept to Final Output
Introduction
Artificial Intelligence is transforming the way architects design. In this tutorial, we’ll take a real architecture project and complete it from start to finish using AI tools. You’ll see how AI supports every stage of the process: analyzing the site, generating design concepts, sketching in perspective, and producing realistic renders.
Whether you’re an architect, a student, or simply curious about the future of design, this step-by-step guide will show you exactly how to use AI in architecture.
Step 1: Understanding the Site
Every project begins with the site. In real-world practice, this means visiting the location, taking photographs, and collecting key details such as:
-
Site geometry
-
Access routes
-
Sunlight orientation
-
Viewpoints
-
Environmental conditions
AI can’t replace a site visit, but documenting these aspects ensures your design responds to its real context.
Step 2: Preparing the Site with AI
To begin, I used Stable Diffusion AI to clean up the site photograph:
-
Import the image into the AI tool.
-
Mask unwanted elements (e.g., a tree or car).
-
Enter a prompt like “Remove this tree”.
The AI automatically regenerates the missing background, leaving a clean canvas for design. Repeating this process for each object produced a professional before-and-after site photo, ready for concept development.
Step 3: Finding Inspiration
Traditionally, architects gather inspiration by studying built projects. This time, I let the AI propose design concepts based on a specific brief:
-
Seven-story minimal building in three-point perspective
-
First two floors: commercial use
-
Top five floors: residential
-
Materials: white brick, black metal, concrete, cement
The AI generated multiple façade ideas, each sparking creative directions for the project.
Step 4: Sketching the Concept
From the AI outputs, I identified key features:
-
Continuous façade lines (elegant but repetitive)
-
High-contrast black and white surfaces (eye-catching, but needed balance)
-
Solid walls without openings (great for minimalism)
-
Protruding window volumes (adds depth and rhythm)
I combined these elements into my own sketch:
-
Started with a rectangular mass.
-
Shaded the lower floors for darker materials.
-
Incorporated selected façade ideas from the AI images.
Step 5: Developing the Drawing in Perspective
For precision, I switched to Clip Studio Paint (though Photoshop or even paper would work):
-
Imported the cleaned site photo.
-
Used the perspective ruler to align with existing lines.
-
Set up three vanishing points.
-
Divided the building into eight equal levels (seven floors + roof).
-
Added details: windows, entrances, balconies, shopfronts, rooftop features.
This produced a clean, minimal architectural drawing aligned with the site perspective.
Step 6: Defining Materials and Guiding the AI
Next, I defined material zones with grayscale shading:
-
Dark gray/black → black metal or red brick
-
Light areas → white brick as the main façade
I imported this shaded sketch into Stable Diffusion AI and prompted it to transform the drawing into a realistic architectural render, following the material assignments.
Step 7: Finalizing the Design
From the AI-generated renders, I selected the strongest version and refined it in Photoshop. By placing the building back into its site photo, the design appeared fully integrated with its real environment.
The result: a clean, minimal, modern seven-story building, designed through a collaborative workflow between architectural expertise and AI tools.
FAQ
How can AI help in architectural design?
AI helps architects generate design concepts, clean site photos, create realistic renders, and analyze material options quickly.
Can AI replace architects?
No. AI is a tool for speed and inspiration, but design vision, context analysis, and decision-making still require human expertise.
What are the best AI tools for architecture?
Popular tools include Stable Diffusion, MidJourney, DALL·E, and AI-enhanced CAD/BIM software like Autodesk Insight and Spacemaker.

